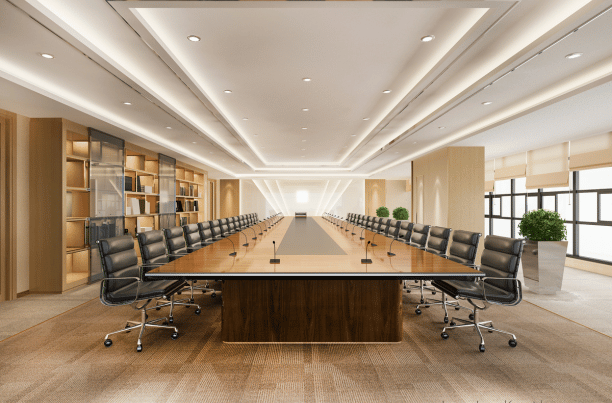Table of Contents
3D rendering has revolutionized architectural design by offering numerous benefits that enhance visualization and project development. This technology allows architects and designers to create detailed, lifelike representations of buildings and spaces before construction begins.
By generating photorealistic images and animations, 3D rendering enables stakeholders to better understand the outcome and make informed decisions early in the design process.
It also facilitates easier communication between architects, clients, and other stakeholders by presenting a clear visual depiction of the proposed design.
Moreover, 3D rendering helps in detecting potential issues and optimizing designs for efficiency and functionality, thereby saving time and costs during construction.
Overall, the use of 3D rendering in architectural design significantly enhances accuracy, creativity, and efficiency throughout the project lifecycle.
Let’s explore the benefits of using 3D rendering.
Visualization and Communication
One of the primary advantages of 3D rendering is its ability to visualize architectural designs realistically.
It allows architects, clients, and stakeholders to see how a project will look once completed. This visualization helps in communicating design concepts effectively, reducing misunderstandings, and ensuring everyone is on the same page.
Design Iteration and Flexibility
3D rendering facilitates easy exploration of design alternatives. Architects can quickly make changes to the model, such as adjusting building materials, changing lighting conditions, or modifying the layout.
This iterative process enables architects to experiment with different ideas and refine the design to meet client requirements or regulatory standards.
Error Detection and Correction
By creating a detailed 3D model, architects can identify potential design flaws or clashes early in the process.
This proactive approach helps in detecting errors related to spatial arrangements, structural integrity, and functional aspects before construction begins. Addressing these issues early minimizes costly revisions during the construction phase.
Marketing and Presentation
High-quality 3D renderings serve as powerful marketing tools for architectural firms and real estate developers.
Photorealistic images and animations can be used in brochures, websites, presentations, and marketing campaigns to attract potential clients and investors. They provide a compelling visual representation of the project’s potential and aesthetics.
Cost and Time Efficiency
While creating initial 3D models may require an investment of time and resources, it often results in long-term cost savings.
Accurate visualizations and simulations help in better project planning and resource allocation, reducing the likelihood of expensive changes during construction. Moreover, 3D renderings can expedite approval processes by presenting designs in a compelling and understandable format.
Client Satisfaction and Confidence
Clients often find it easier to make decisions when presented with realistic 3D renderings of architectural designs.
They gain a clearer understanding of spatial relationships, scale, and aesthetics, which boosts their confidence in the project and the architect’s abilities. This transparency enhances client satisfaction and strengthens the architect-client relationship.
Tips For Using 3D Rendering In Architectural Design
Using 3D rendering in architectural design can greatly enhance the visualization and communication of ideas. Here are some detailed tips to make the most out of 3D rendering in architectural design:
- Accuracy and Detail: Make sure that the 3D models are accurate representations of the architectural plans and designs. Details such as textures, materials, lighting, and proportions should closely match the intended final product.
- Realism: Aim for realistic rendering that mimics natural lighting conditions and materials. This helps stakeholders (clients, architects, contractors) visualize how the building will look in different environments and times of day.
- Scale and Proportion: Use 3D rendering to accurately depict scale and proportion. This helps in understanding spatial relationships within the building and its surroundings.
- Contextualization: Place the rendered building in its actual or proposed environment. This could include landscaping, neighboring buildings, and urban context. Contextualization provides a holistic view of the project’s impact on its surroundings.
- Interior Visualization: Besides exterior views, render interiors to showcase layout, design elements, and spatial flow. Interior renderings help in planning furniture placement, lighting design, and overall ambiance.
- Iterative Design: Use 3D rendering for iterative design processes. It allows architects to quickly visualize and modify designs based on feedback, without the need for costly physical models.
- Presentation: Utilize rendered images and animations for presentations and marketing materials. High-quality visuals can effectively communicate design intent to clients, investors, and regulatory bodies.
- Collaboration: Ease the collaboration among design teams, clients, and stakeholders by sharing 3D renders. This promotes better understanding and decision-making throughout the project lifecycle.
- Visualization Tools: Explore advanced visualization tools such as virtual reality (VR) and augmented reality (AR) to immerse stakeholders in architectural design. These technologies offer interactive experiences that enhance understanding and engagement.
- Feedback Integration: Use 3D rendering to integrate feedback and revisions efficiently. Visualizing proposed changes in real time helps streamline the design approval process.
The End Note
In conclusion, the adoption of 3D rendering technology in architectural design offers a transformative array of advantages that resonate across the industry.
By facilitating enhanced visualization, improved communication with clients, and the ability to iterate designs efficiently, 3D rendering streamlines the entire architectural process from conception to execution.
Moreover, it enables architects to present realistic representations of their ideas, fostering better decision-making and client satisfaction. The integration of 3D rendering also supports sustainable practices through accurate resource planning and reduced material wastage.
As technology continues to advance, so too does the potential for 3D rendering to redefine architectural standards, promoting innovation and creativity in design.






